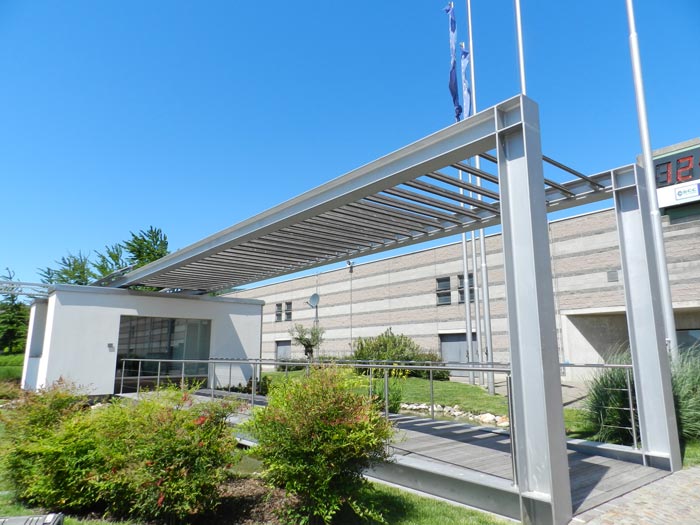Lariofiere’s Structure
The exhibition area has two separate entrances and is surrounded by a parking lot for over 1.500 cars, flower beds and gardens.
The 30.000 sqm outdoor area can be used for shows, events and outdoor exhibitions. In addition, the driveways allow heavy vehicles to enter the pavilions.
THE EXHIBITION SURFACE
Total Area
Total area: 44865 smq
Covered area: 12600 smq
Floor area: 14515 smq
Outdoor area: 28065 smq
Parking area: 1500 posti auto
Green area: 4300 smq
Rooms
Three conference rooms:
Sala Porro: 250 seats
Sala Lario: 70 seats
Low Consumption Module
Pavilions
Three Pavilions:
Alessandro Volta Pavilion (A): 3620 smq
Alessandro Manzoni Pavilion (B): 3620 mq
Bellagio Pavilion (C): 2600 smq
View the map of the exhibition area
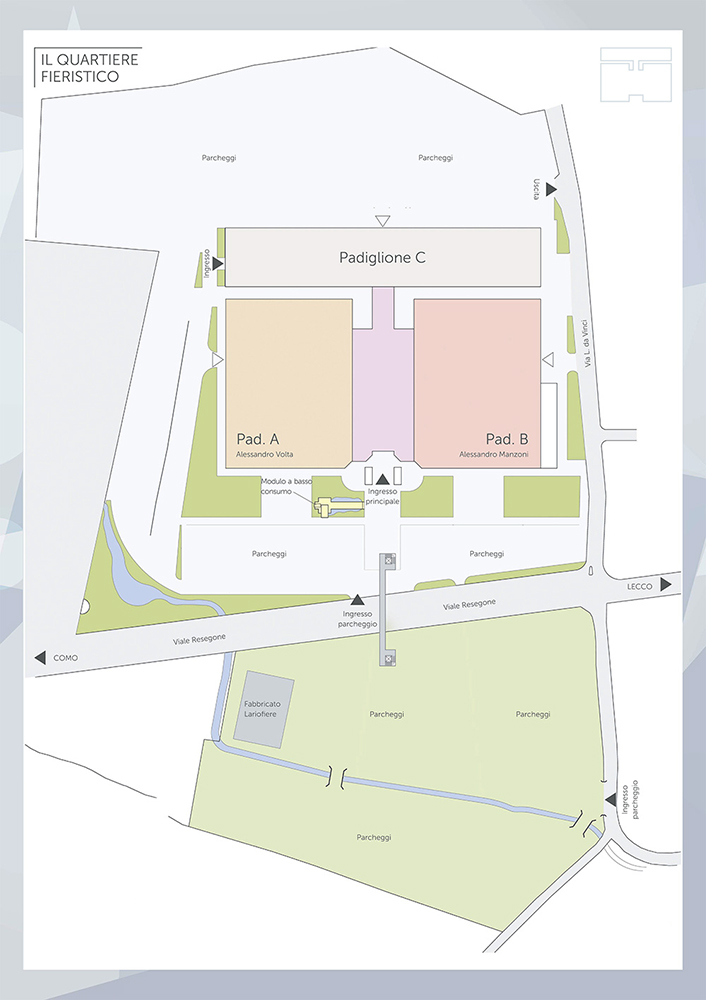
SALA PORRO
SALA PORRO is located on the first floor of Lariofiere and is the main hall of the Convention Center. It is a multifunctional structure, adaptable to different customer needs.
Room Size
Seats: no. 250
Surface: 330 smq.
Lenght: 17,5 m
Width: 19 m
Height: 4,5 m
Technological Equipment
Amplification system
Full HD projector
Microphones
Maxi Screen
Wi-Fi internet connection
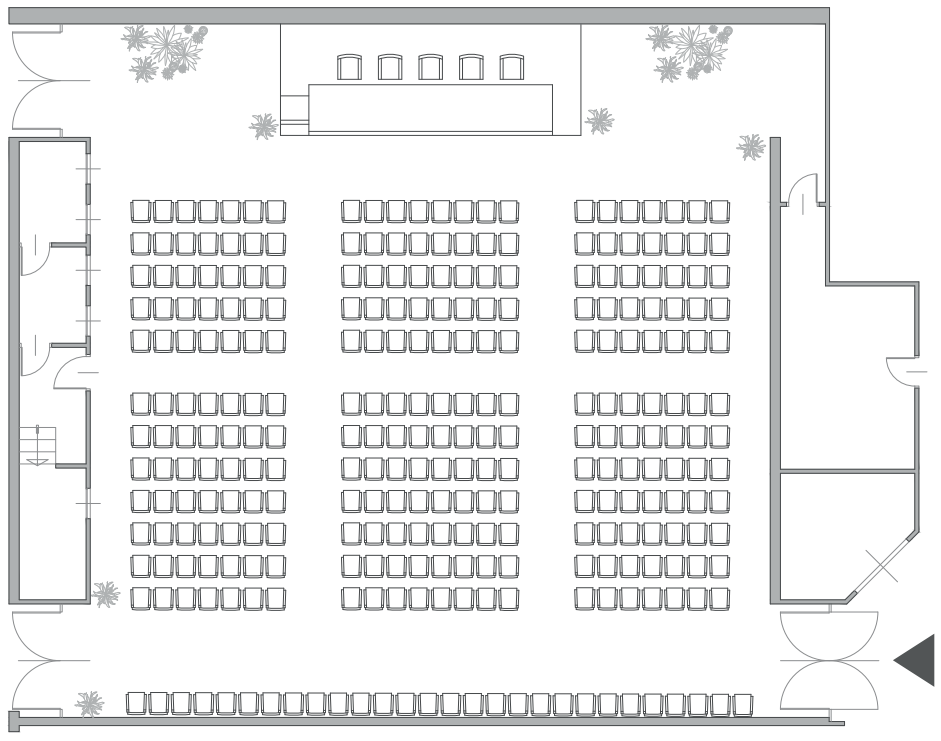

SALA LARIO
SALA LARIO is located on the ground floor of Lariofiere at the main entrance of the Convention Center. It is a multifunctional structure, adaptable to different customer needs.
Room Size
Seats: no. 70
Surface: 140 smq.
Lenght: 8 m
Width: 15 m
Height: 4 m
Technological Equipment
Amplification system
Full HD projector
Microphones
Maxi Screen
Wi-Fi internet connection
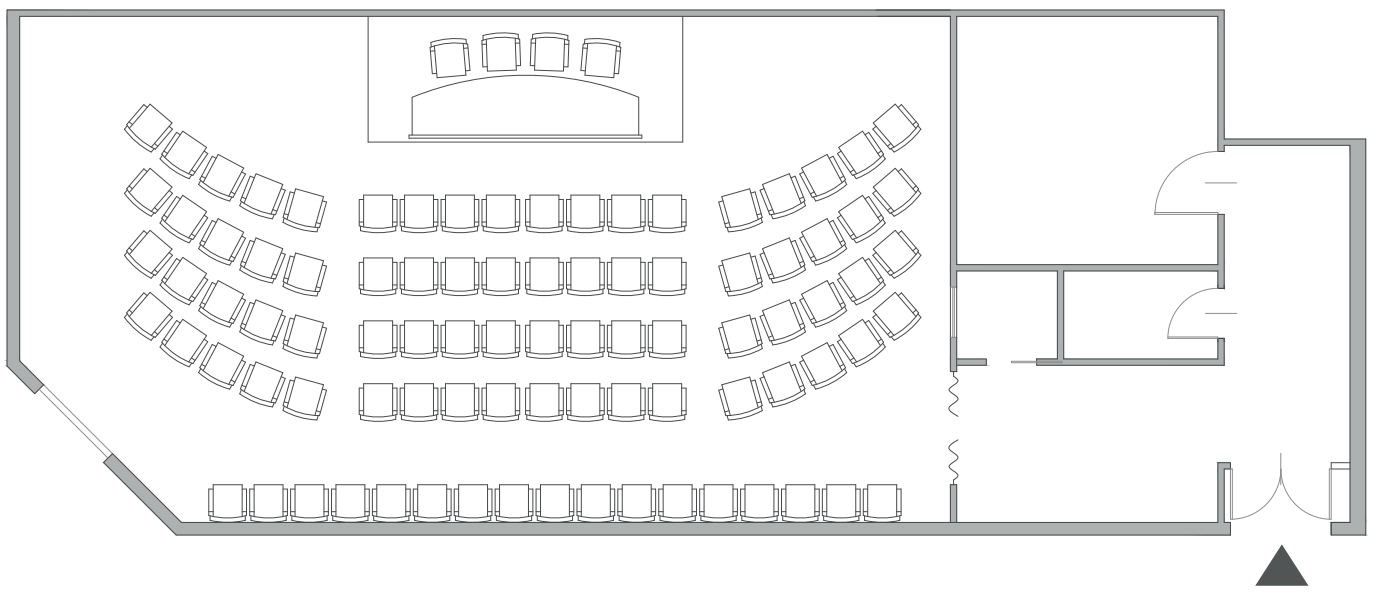

CENTRAL HALL
As the name suggests, a multipurpose space suitable for the most diverse needs is located at the center of the Convention Center. The capacity of the area, in itself sufficient for 50 seats, can be expanded by using the corridor that gives way to Pavilion C, with the possibility of using auxiliary screens to facilitate viewing.
The same area can be used as an exhibition space for art or photographic exhibitions.
Features
Surface: 500 smq.
Lenght: 17,5 m
Width: 8,5 – 25 m
Height: 4,5 m
Capacity: 300 people
Technological Equipment
Amplification system
Full HD projector
Microphones
Maxi Screen
Wi-Fi internet connection


PAVILION C
Located in the opposite side of the Convention Center with respect to its main entrance, Pavilion C is directly accessible from the outside thanks to the secondary entrance and offers a multipurpose space suitable for hosting up to 1.800 people. The area is also served by a dedicated catering point.
The side entrance that leads to the Pavilion, recently renovated, allows you to cross a 20 meters long gallery that can easily host art or photographic exhibitions.
Features
Surface: 2600 smq.
Lenght: 99,7 m
Width: 24 m
Height: 5,4 m
Capacity: 1800 people
Technological Equipment
Amplification system
Full HD projector
Microphones
Maxi Screen
Wi-Fi internet connection
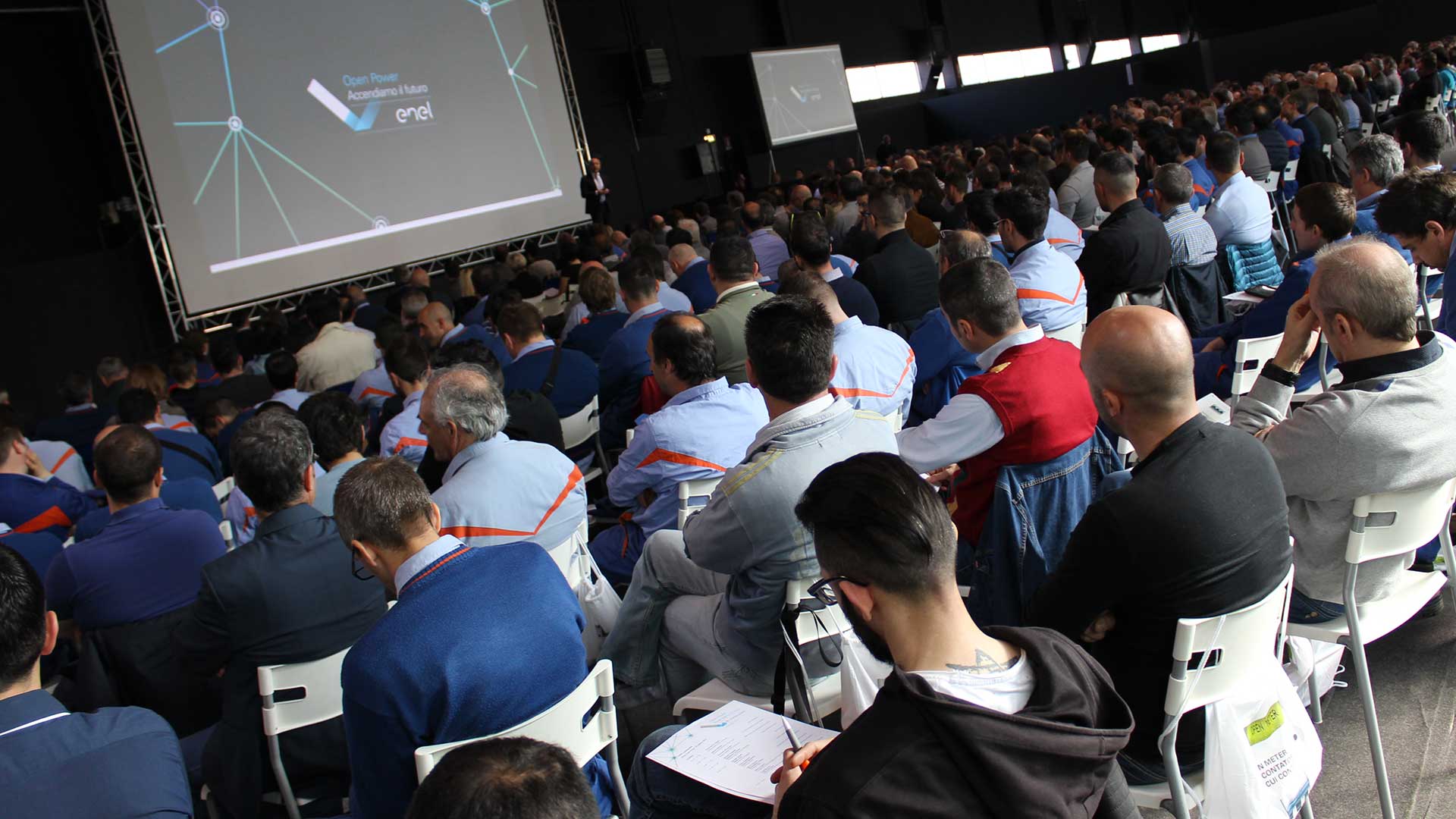

LOW CONSUMPTION MODULE
The outdoor Low Consumption Module, close to the main entrance of the Convention Center, offers a small and reserved space for seminars and meetings. The principles of rationalist design characterize its structure, built according to the best performing construction techniques integrated with renewable energy sources.
The building was built with the technical support of Agenzia CasaClima, which awarded the module the Gold category, the highest on a eight-level scale. The prestigious recognition, obtained after all the necessary surveys, makes the building a leading architectural example in the energy efficiency field.
Features
Surface: 32,5 smq.
Lenght: 5 m
Width: 6,5 m
Height: 2,7 m
Capacity: 15 people
Technological Equipment
Wi-Fi internet connection
